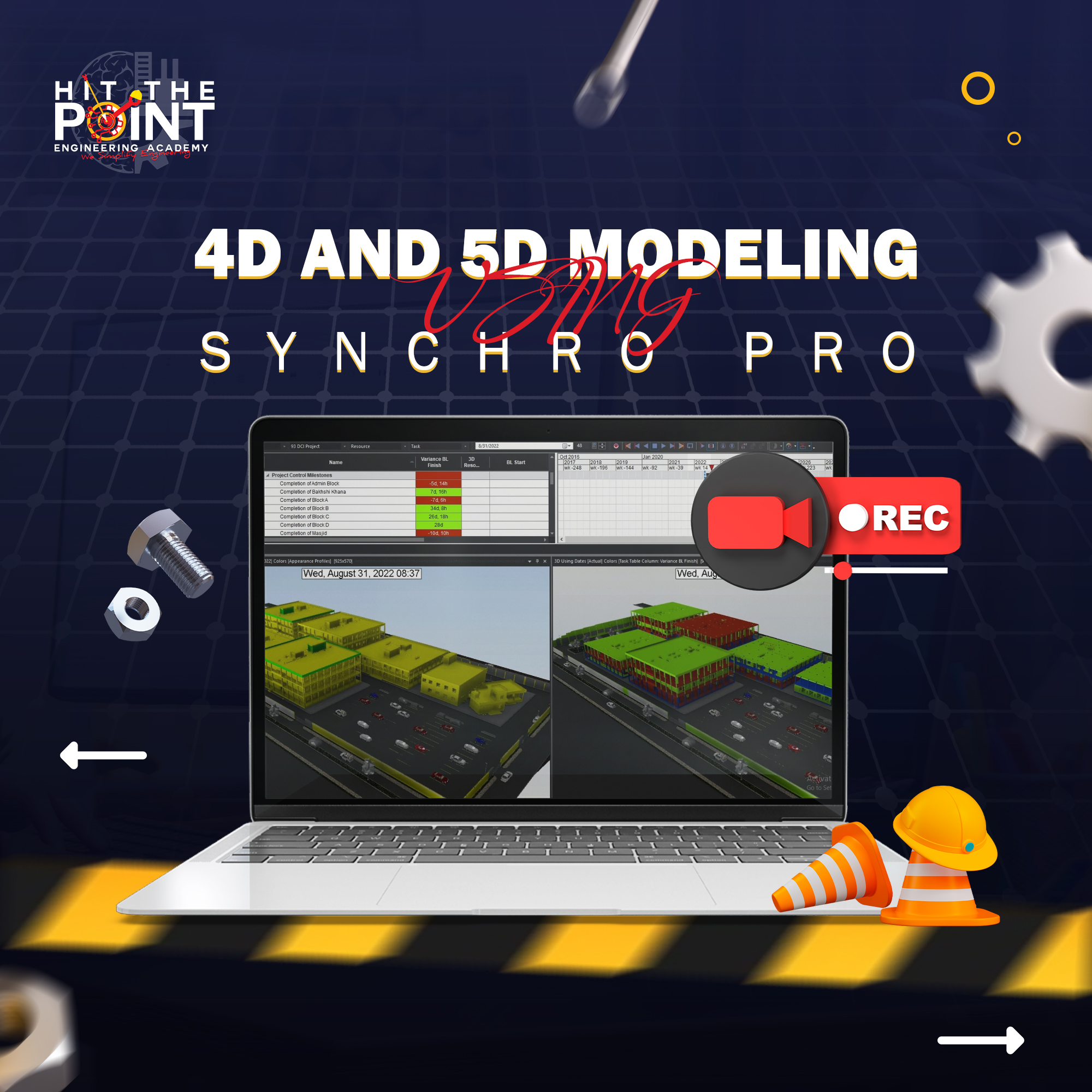4D and 5D Modeling Using SYNCHRO PRO

Description
Benefits of attending this Workshop:
-
Having the ability to handle and manipulate large 3D models and link them to the schedules using auto match rules.
-
Learning to use 3d and task filter to accelerate the workflow
-
Learning how to set appearance profiles for various elements
-
Being able to add equipment and define its path in the project
-
Creating 4D simulation and adding project cost to the simulation (5D)
-
Generating progress reports and DCMA check report
-
Check Clashes
Who should attend this workshop
-
Planners who are eager to boost their abilities and learn 4 D planning
-
Fresh graduates who are willing to pursue planning career
-
BIM engineers who want to learn 4D/5D simulation
Workshop Prerequisites
-
Planning and scheduling principles
-
Revit or other 3D software is an advantage.
Workshop Strategy
-
Providing detailed elaboration of the concept.
-
Providing live practical implementation of the elaborated concepts.
-
Providing tips and tricks of Synchro Pro during the sessions.
-
Providing assignments in each session and final project in the final session to be done by the course attendees to ensure their understanding and their practical implementation ability.
